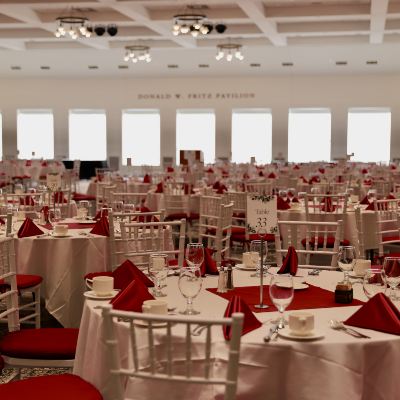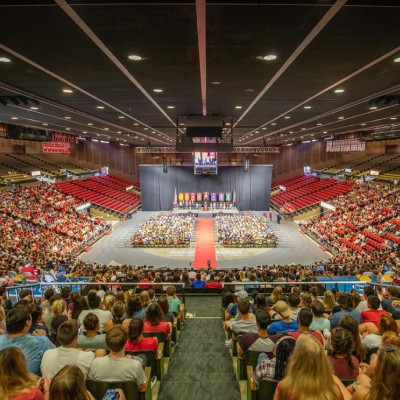
Conference and Event Spaces

Armstrong Student Center
Located in the center of Miami's campus, the Armstrong Student Center offers three event spaces.
The Pavilion is a large banquet/meeting venue that can accommodate up to 400 in the dining rounds or can be divided into three smaller spaces with portable walls.
The Wilks Theater seats 500 and features a balcony level. It is equipped with state of the art sound and video systems.
The Smucker Wiikiaami Room is a unique, circular room that pays tribute to the heritage of the Miami Nation while also providing a seating arrangement that is ideally suited for discussion-oriented programming.


The Goggin Ice Center
The Goggin Ice Center is home to the Miami Redhawk’s Ice Skating and Hockey teams. The Goggin Club Lounge is a unique venue for a group up to 100 for a reception, banquet, or meeting overlooking the 2200 seat ice arena.
The Marcum Hotel and Conference Center
Located in a retreat-like setting in a quiet corner of Miami's campus, the Marcum serves conferences and events year round. 10,000 sq. ft. of flexible meeting space is ideal for a multi-day, self-contained meeting destination. 55 hotel rooms and on-site parking make this a desirable location for meetings, staff retreats, and social events.


Millett Hall
Serving as the home to Miami’s basketball and volleyball programs, the 9,000 seat arena can be utilized for large conference sessions, camps, entertainment programs and keynote speakers. The concourse is an excellent space for large group registrations, trade shows and banquets.
The Philip R. Shriver University Center
Conveniently located in the heart of Miami's campus, the Shriver Center offers two large meeting and event spaces.
The Heritage Room has a beautiful hardwood floor and mahogany trim. Up to 200 can be accommodated for a banquet in dining rounds or up to 325 for theater style seating.
The John Dolibois Room is a multi-purpose event space that can host up to 300 in banquet style or 650 for theater seating. It can be divided into three break-outs with portable walls. This space is perfect for large meetings, conferences, and social events.



