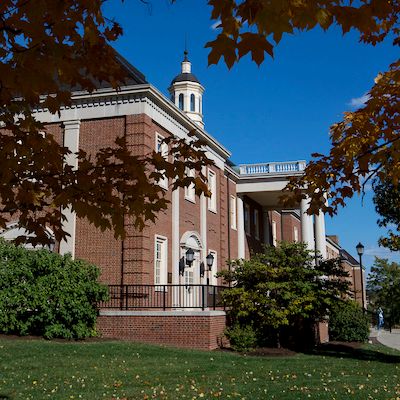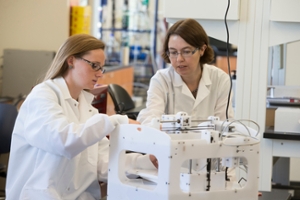
Chemical, Paper, and Biomedical Labs
Housed on the ground floor and home to the Pilot Paper Machine, this newly created lab space will immerse you in the paper-making process.
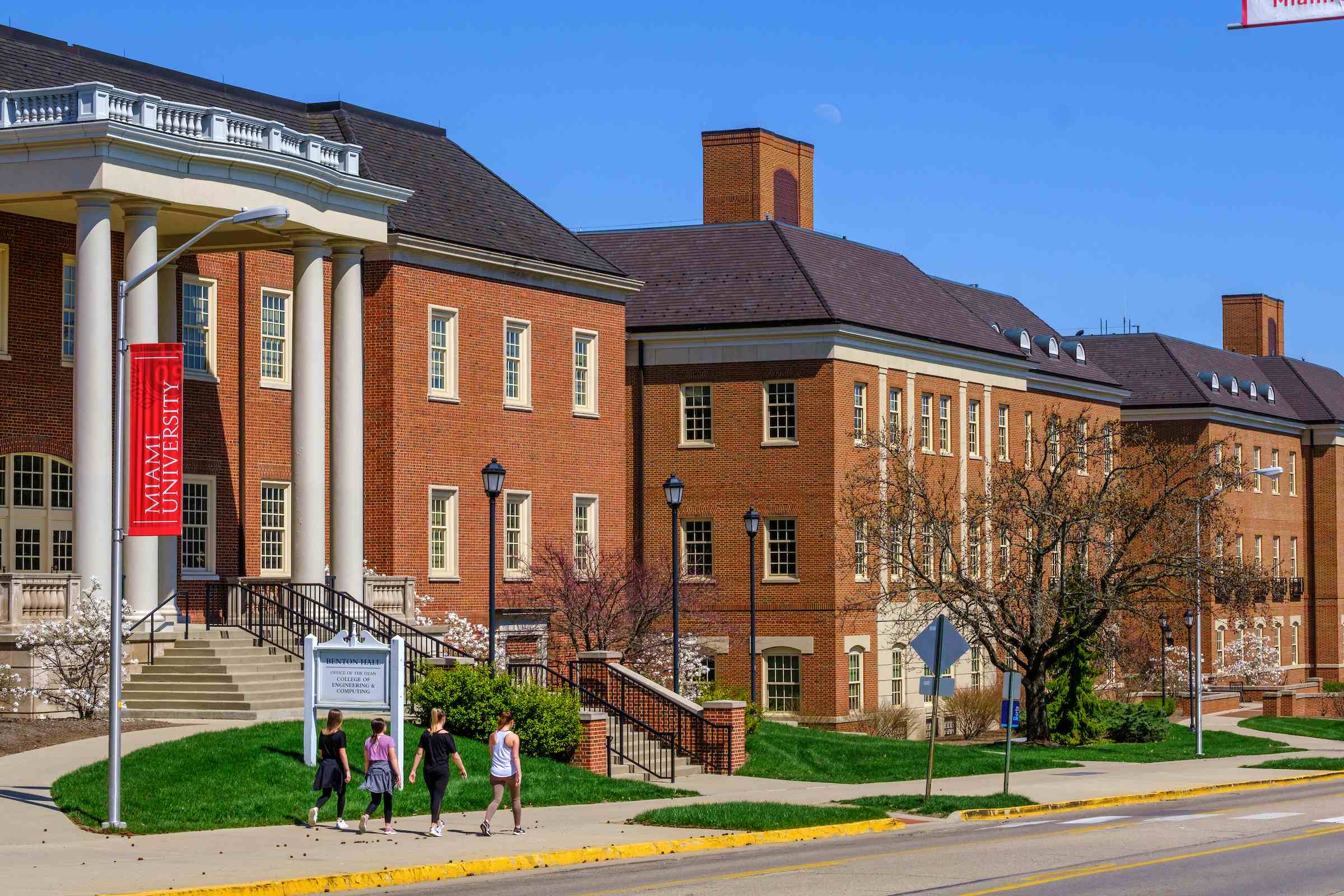
Discover the places on campus dedicated to helping the College of Engineering and Computing (CEC) students thrive. Find where you can connect with other CEC students and staff for support using the most modern techniques and technologies.
Our state-of-the-art facilities provide a flexible learning environment for students to practice their collaboration and presentation skills. With two-story high-bay spaces, a wide range of labs, and top-of-the-line classrooms, we provide campus with everything you need to support your CEC journey.

Housed on the ground floor and home to the Pilot Paper Machine, this newly created lab space will immerse you in the paper-making process.
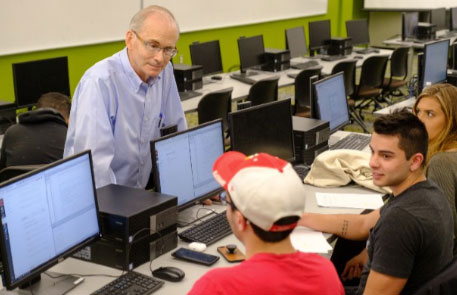
Take advantage of one large, general-use computer lab exclusively for those taking CEC courses and labs for office application, programming/instruction, special projects, and more.
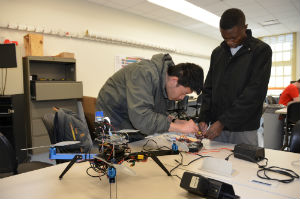
As an Electric and Computer Engineering student, these labs are where you will work on projects, teaching labs, and research.
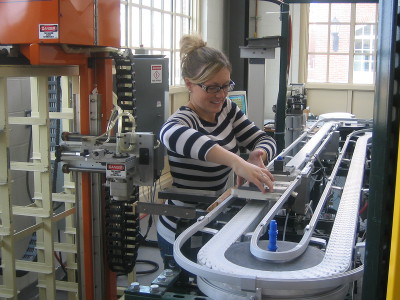
Located on the ground floor of Garland Hall, these labs are where you can find numerous mechanical and manufacturing equipment, such as the wind tunnel, and student-faculty research.
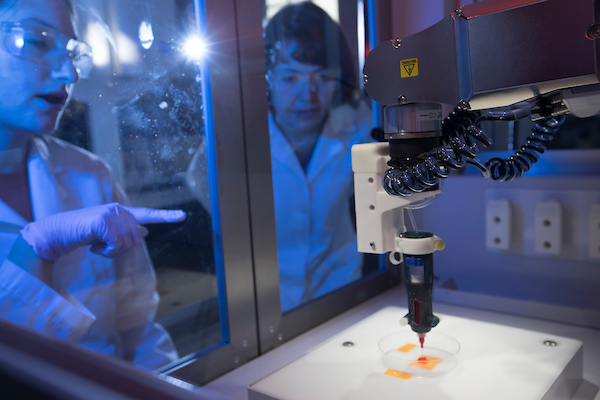
Come by and get the support you need to design and create prototypes that address the needs of society. Visit the SEEC Maker Space to access 3D printing, soldering, 3D motion tracking, and more.
Within the CEC complex, there are many team rooms you can either drop in or book for collaboration sessions. Or spend time in the student lounges with stocked vending machines in Benton and Garland. Give them a try the next time you're nearby.
