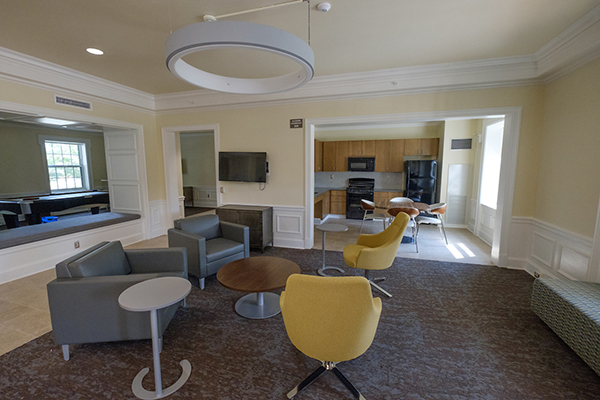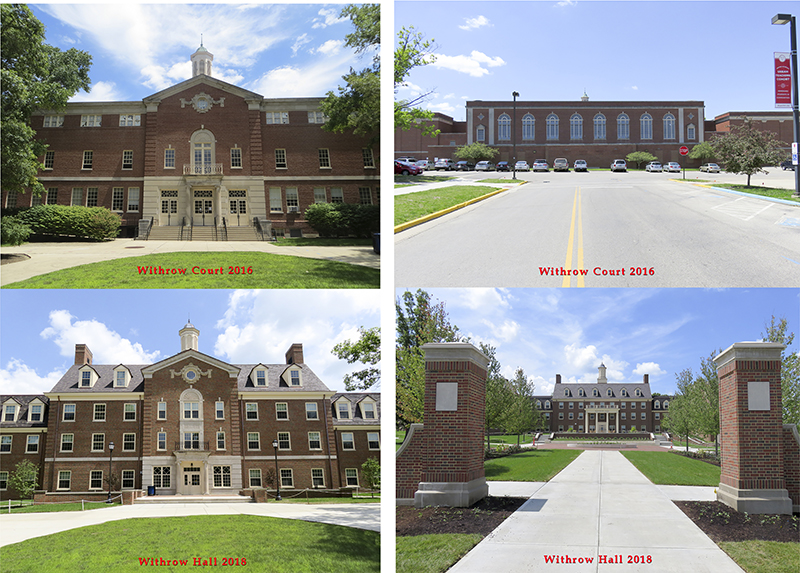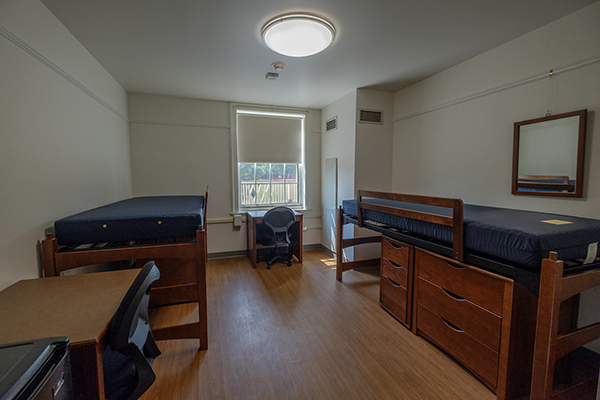

New and renovated residence halls offer places to gather and study

Community spaces feature a seating area, full kitchen, pool table and more (photo by Scott Kissell).
By Kristal Humphrey, university news and communications
As Miami students prepare for move-in and the start of classes, the university prepares to showcase two new residence halls and two renovated halls.
Those halls feature community and study areas, as well as accessibility, safety and architectural features.
New residence halls — North Quad
Withrow Hall
Withrow Hall is located on the former site of Withrow Court, which was named for John Withrow, a Miami student and longtime Miami board of trustee member. It was Miami’s recreation building and gymnasium and was completed in 1932.
The new building, which has 280 beds, features stonework salvaged from the original entrance and installed in the new west entrance. These pieces include the columns, entablature, fan panel and cartouche. The stone base and cupola are new but replicate what was part of the previous building.
Withrow Hall also includes a full-service Starbucks with an outside entrance and patio with seating for 32 people. The seating inside accommodates 92 people. On display inside are photos of events held at Withrow Court and letters regarding its opening.
Presidents Hall
Presidents Hall, which has 352 beds, was built just north of the baseball field where the varsity tennis courts were previously located. The courts are now near Yager Stadium. Presidents is among Miami’s largest residence halls.
In the central space between Presidents and Hepburn halls, physical facilities staff were able to save the large sycamore tree. According to Ted Christian, project manager for the new halls, the tree is close to the size of the state champion. Christian said moving the tennis court that was beside the tree opened up the area and gave it a better chance of thriving.
Renovated residence halls — Central Quad
Scott Hall
Scott Hall, built in 1957, is named for Caroline Scott Harrison, an 1852 graduate of the Oxford Female Institute. She married Benjamin Harrison (Miami, 1852), who became the twenty-third president of the United States. While first lady, Caroline was one of the five founders of the Daughters of the American Revolution and served as president of that organization until her death in 1892.
A major decision in the renovation of Scott was to remove the dining hall attached to the front of it. According to Marilyn Heflin, the project manager for the renovated halls, it was cost prohibitive to renovate it due to the deterioration of the mechanical and plumbing systems. Removing it also allowed for the same streetscape as the other halls along Maple Street. Maplestreet Station now serves as the dining option for South and Central quads.
Design features of resident rooms include lofted beds to maximize space and wood floors (photo by Scott Kissell).
Minnich Hall
Minnich Hall, built in 1962, was named for Harvey C. Minnich, who was Miami’s first dean of the School of Education and served in that capacity from 1903-1931.
Before the renovation, Minnich’s semi-circular porch facing the quad was just a patio off of the building, with two entrances on the sides of the patio. Now the main quad entrance is in the center of the porch, and an extended semi-circular patio was added for more outdoor community space.
Accessibility, open areas and architectural features
An important part of the renovation of both halls was to make things accessible. Ramps and other means of accessibility such as new elevators were included in the design.
Providing open spaces was also important. Heflin said they learned that when students come in they want to feel they are part of the family, and that’s what drives the open concept layout of the community spaces.
They also kept the crown molding and wainscoting where they could and replicated it in other places. Both halls have 252 beds, outdoor gathering spaces and new sorority suites — three in Minnich and two in Scott.
Upgrades in each residence hall include:
- State-of-the-art electric, plumbing, mechanical/HVAC, fire alarm and fire suppression systems.
- Fully accessible entrances.
- Energy efficient windows with security stops in all first-floor rooms.
- Community spaces that include a full-size kitchen and great room with a pool table, ping-pong table, piano and decorative fireplace.
- Upper level community rooms, open and group study rooms — with white boards — and study nooks.
- Dedicated all-gender and accessible bathrooms.
- Laundry, mailroom, vending and indoor bike storage.
Each resident room features:
- Energy efficient LED lighting.
- Individually controllable thermostats with vacancy sensors.
- Lofted beds for maximum use of space.
- Swivel desk/gaming chairs.
- Blackout shades for privacy and sleeping.
